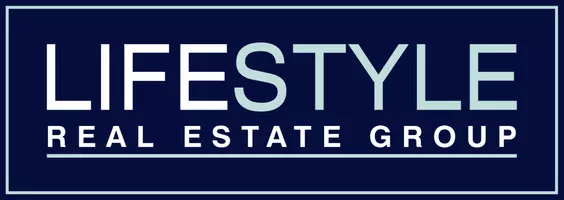Bought with Pam Fredrick
For more information regarding the value of a property, please contact us for a free consultation.
13317 E Bitterroot Ln Spokane Valley, WA 99206-5700
Want to know what your home might be worth? Contact us for a FREE valuation!

Our team is ready to help you sell your home for the highest possible price ASAP
Key Details
Sold Price $539,000
Property Type Single Family Home
Sub Type Residential
Listing Status Sold
Purchase Type For Sale
Square Footage 3,052 sqft
Price per Sqft $176
Subdivision Elk Ridge Heights
MLS Listing ID 202021977
Sold Date 10/16/20
Style Rancher, Craftsman
Bedrooms 4
Year Built 2014
Lot Size 10,018 Sqft
Lot Dimensions 0.23
Property Sub-Type Residential
Property Description
No waiting to build your new dream home! Upgraded to brand new magazine-quality, this home is surrounded by even more spendy new-builds in the prestigious gated Elk Ridge Heights community. It boasts soothing Valley views out the mega-banks of windows. Convenient to shopping, restaurants, and CV schools. Pristinely kept inside and out: 3,052 sqft, 4 bdrm, 4 bth, with office, awe-inspiring chef-worthy kitchen, and gracious dining and living areas. Tastefully rocked gas fireplace. Spacious impressive downstairs entertainment/theater/game room w/ wet bar and outdoor access. Outdoors includes expansive deck and multiple cobblestone patios with meticulous landscaping, plus sprinkler system, for low maintenance entertaining. 3-car garage completes this move-in-ready home you'll be proud to own for years to come.
Location
State WA
County Spokane
Rooms
Basement Full, Finished, Daylight, Rec/Family Area, Walk-Out Access
Interior
Interior Features Wood Floor
Heating Gas Hot Air Furnace, Forced Air, Central
Fireplaces Type Gas
Appliance Gas Range, Washer/Dryer, Refrigerator, Disposal, Microwave, Kit Island
Exterior
Parking Features Attached
Garage Spaces 3.0
Carport Spaces 1
Amenities Available Deck, Patio, Hot Water
View Y/N true
View Mountain(s)
Roof Type Composition Shingle
Building
Lot Description Views, Sprinkler - Automatic
Architectural Style Rancher, Craftsman
Structure Type Stone Veneer, Hardboard Siding, Shake Siding
New Construction false
Schools
Elementary Schools Chester
Middle Schools Horizon
High Schools University
School District Central Valley
Others
Acceptable Financing FHA, VA Loan, Conventional, Cash
Listing Terms FHA, VA Loan, Conventional, Cash
Read Less



