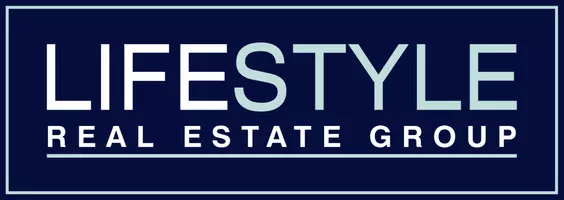For more information regarding the value of a property, please contact us for a free consultation.
1408 W York St Spokane, WA 99205-3567
Want to know what your home might be worth? Contact us for a FREE valuation!

Our team is ready to help you sell your home for the highest possible price ASAP
Key Details
Sold Price $237,500
Property Type Single Family Home
Sub Type Residential
Listing Status Sold
Purchase Type For Sale
Square Footage 1,661 sqft
Price per Sqft $142
Subdivision Audubon
MLS Listing ID 202022216
Sold Date 10/29/20
Style Rancher
Bedrooms 4
Year Built 1928
Annual Tax Amount $1,788
Lot Size 6,098 Sqft
Lot Dimensions 0.14
Property Sub-Type Residential
Property Description
What a great, centrally located rancher, close to Audubon and Emerson neighborhoods. So much is close by, from shopping to schools and quaint restaurants. This 4 bedroom, 2 bath home has been recently remodeled, including updated electrical, plumbing, roof, gas furnace and hot water tank, paint, and other fine finishing touches. The recently added in-law suite in the basement is fully set up with a kitchen, 2 bedrooms, and a large recreation room! Your ideas await you with how to use this fully functional area! The fully fenced backyard leaves plenty of room for endless possibilities to enjoy your own private space. There's a full size 2-car garage with extra workspace too! Wow! So much potential for this turn-key home, so you just need to move in and start living.
Location
State WA
County Spokane
Rooms
Basement Partial, Finished, Rec/Family Area, Laundry
Interior
Interior Features In-Law Floorplan
Heating Gas Hot Air Furnace, Electric, Forced Air, Ductless
Fireplaces Type Masonry, Woodburning Fireplce
Appliance Free-Standing Range, Washer/Dryer, Refrigerator, Microwave, Pantry, Washer, Dryer
Exterior
Parking Features Detached, Alley Access
Garage Spaces 2.0
Carport Spaces 1
View Y/N true
Roof Type Composition Shingle
Building
Lot Description Fenced Yard, Level
Architectural Style Rancher
Structure Type Vinyl Siding
New Construction false
Schools
Elementary Schools Audubon
Middle Schools Glover
High Schools North Central
School District Spokane Dist 81
Others
Acceptable Financing FHA, VA Loan, Conventional, Cash
Listing Terms FHA, VA Loan, Conventional, Cash
Read Less



