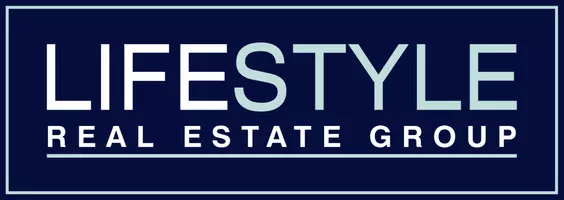Bought with Kathy Bixler
For more information regarding the value of a property, please contact us for a free consultation.
8104 S Regal Rd Spokane, WA 99223-9538
Want to know what your home might be worth? Contact us for a FREE valuation!

Our team is ready to help you sell your home for the highest possible price ASAP
Key Details
Sold Price $850,000
Property Type Single Family Home
Sub Type Residential
Listing Status Sold
Purchase Type For Sale
Square Footage 3,950 sqft
Price per Sqft $215
MLS Listing ID 202114123
Sold Date 05/14/21
Style Rancher, Log
Bedrooms 3
Year Built 1982
Annual Tax Amount $7,503
Lot Size 8.590 Acres
Lot Dimensions 8.59
Property Sub-Type Residential
Property Description
Beautifully maintained Pan Adobe Classic Solid Western Red Cedar Home. Private secluded 8.59 acres just off 81st & Regal. Great territorial views! Inviting front porch, skylighted entry with custom tiles open to great room. Wall of windows open the easterly views! Casual dining area with bay window and door to deck. Kitchen with custom cabinets, pantry, granite counters, convection & regular ovens, dw, fridge, microwave, trash compactor and beautiful refurbished antique Majestic range. Primary bedroom with skylighted bath, soaking tub, separate shower, Brazilian slate counter with custom sink and large walk in closet. Guest bedroom with walk in closet, 3/4 main bath with Brazilian slate counters. Lower level has a guest bedroom with walk in closet, 3/4 guest bath, family room, large laundry room (w/d remain), storage rooms and large shop area, work benches remain. One storage room is used as wine cellar. Oversized 3 car garage with 3 separate doors and a man door.
Location
State WA
County Spokane
Rooms
Basement Full, Finished, Daylight, Rec/Family Area, Laundry, Walk-Out Access, Workshop
Interior
Interior Features Cathedral Ceiling(s), Natural Woodwork, Window Bay Bow, Skylight(s), Windows Wood, Multi Pn Wn
Heating Electric, Forced Air, Heat Pump, Air Cleaner, Prog. Therm.
Appliance Built-In Range/Oven, Double Oven, Washer/Dryer, Refrigerator, Disposal, Trash Compactor, Microwave, Pantry, Kit Island, Washer, Dryer, Hrd Surface Counters
Exterior
Parking Features Detached, RV Parking, Workshop in Garage, Garage Door Opener, Off Site, Oversized
Garage Spaces 3.0
Amenities Available Sat Dish, Deck, Patio, Water Softener
View Y/N true
View Mountain(s), Territorial
Roof Type Composition Shingle
Building
Lot Description Views, Sprinkler - Partial, Treed, Level, Secluded, Fencing, Horses Allowed, Garden
Architectural Style Rancher, Log
Structure Type Cedar
New Construction false
Schools
Elementary Schools Mullan
Middle Schools Sacajawea
High Schools Ferris
School District Spokane Dist 81
Others
Acceptable Financing Conventional, Cash
Listing Terms Conventional, Cash
Read Less



