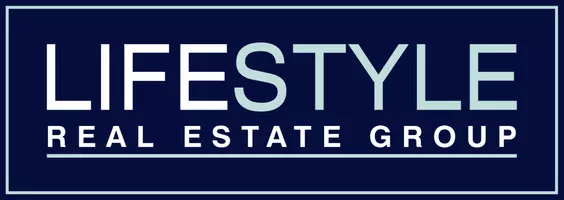Bought with Penny Slavens
For more information regarding the value of a property, please contact us for a free consultation.
40392 Lynn Rd Loon Lake, WA 99148
Want to know what your home might be worth? Contact us for a FREE valuation!

Our team is ready to help you sell your home for the highest possible price ASAP
Key Details
Sold Price $350,000
Property Type Single Family Home
Sub Type Residential
Listing Status Sold
Purchase Type For Sale
Square Footage 1,850 sqft
Price per Sqft $189
Subdivision Sunset Bay Property Owners Association
MLS Listing ID 202220394
Sold Date 10/19/22
Style A Frame
Bedrooms 2
Year Built 1971
Lot Size 9,147 Sqft
Lot Dimensions 0.21
Property Sub-Type Residential
Property Description
Have you been looking for a cute lake home with a mother in law suite? This may be the one for you! This home is conveniently located in Sunset Bay on Loon Lake. Its right by HWY 395 for an easy commute to work. This is one of the best parts of the lake to be on as it is the sunset side! Go down to the lake and sit at the end of the dock or on the beach with your family and watch some of the most breathtaking sunsets! This home comes with Beach access, dock, swim area and boat slip! It has a big front and back yard that is fully fenced. The main home has 2 living rooms with beautiful gas fireplaces, main bathroom with jacuzzi tub, nice master with master bath and an amazing loft. The mother in law suite has a bedroom, living room, full kitchen and bathroom. Both structures also have their own laundry room! Use the suite for the in laws, family, kiddos or more! The possibilities are endless! It has its own entrance without entering the other home. Both have their own yards as well! Come see this gem!
Location
State WA
County Stevens
Rooms
Basement None
Interior
Interior Features In-Law Floorplan
Heating Gas Hot Air Furnace, Electric
Fireplaces Type Gas
Appliance Free-Standing Range, Dishwasher, Refrigerator, Microwave, Washer, Dryer
Exterior
Parking Features None
Amenities Available Deck
Waterfront Description Sec Lot, Beach Front, Beach Access, Dock, Boat Slip, Shore Act
View Y/N true
Roof Type Composition Shingle
Building
Lot Description Fencing, Fenced Yard, Sprinkler - Automatic, Fencing
Architectural Style A Frame
Structure Type Wood
New Construction false
Schools
School District Deer Park
Others
Acceptable Financing FHA, VA Loan, Conventional, Cash
Listing Terms FHA, VA Loan, Conventional, Cash
Read Less



