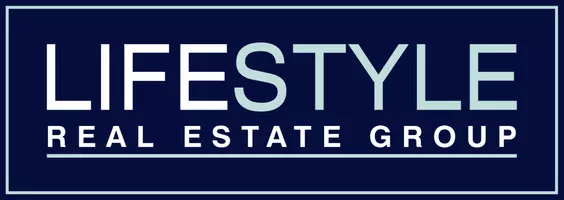Bought with Pam Fredrick
For more information regarding the value of a property, please contact us for a free consultation.
4792 W Derek Ave Spokane, WA 99208-7809
Want to know what your home might be worth? Contact us for a FREE valuation!

Our team is ready to help you sell your home for the highest possible price ASAP
Key Details
Sold Price $695,000
Property Type Single Family Home
Sub Type Residential
Listing Status Sold
Purchase Type For Sale
Square Footage 3,474 sqft
Price per Sqft $200
Subdivision Mccarroll East 6Th Addition
MLS Listing ID 202225279
Sold Date 12/14/22
Style Rancher
Bedrooms 3
Year Built 2022
Annual Tax Amount $1,553
Lot Size 10,890 Sqft
Lot Dimensions 0.25
Property Sub-Type Residential
Property Description
Stunning quality-built home by the Watson Brothers located in the desirable McCarroll's East Addition on Indian Trail! This impressive home features 3,474 square feet, 3 bedrooms, 2 baths with open floor plan showcasing the amazing views, stone accent fireplace, built in bookcases w/quartz, crown molding, and large dining room open to the 12'x16' covered deck. The Chef's kitchen boasts custom cabinetry, quartz countertops and quartz backsplash, Beko appliances, gas range, large pantry, 4'x8' island with built in farm sink, additional storage and eating bar. The primary suite is situated on the main floor and adorns a master bath with dual vanity, quartz countertops, radiant floor heat, large garden tub, tiled step in shower, and walk in closet with private access to the laundry! Lower level includes finished family room with daylight walk out, 2 RI bedrooms and RI bath with slider out to the covered patio, fully fenced and beautifully landscaped backyard. Just minutes to shopping, restaurants and schools.
Location
State WA
County Spokane
Rooms
Basement Full, Partially Finished, RI Bdrm, RI Bath, Daylight, Rec/Family Area, Walk-Out Access, See Remarks
Interior
Interior Features Utility Room, Wood Floor, Natural Woodwork, Vinyl
Heating Gas Hot Air Furnace, Forced Air, Radiant Floor
Cooling Central Air, Window Unit(s)
Fireplaces Type Gas
Appliance Free-Standing Range, Gas Range, Dishwasher, Disposal, Microwave, Pantry, Kit Island, Hrd Surface Counters
Exterior
Parking Features Attached, Garage Door Opener, Off Site, See Remarks, Oversized
Garage Spaces 3.0
Amenities Available Cable TV, Deck, Patio, High Speed Internet
View Y/N true
View City, Mountain(s), Territorial
Roof Type Composition Shingle
Building
Lot Description Views, Fenced Yard, Sprinkler - Automatic, Level, Open Lot, Hillside
Story 1
Architectural Style Rancher
Structure Type Stone Veneer, Hardboard Siding
New Construction true
Schools
Elementary Schools Woodridge
Middle Schools Salk
High Schools Shadle Park
School District Spokane Dist 81
Others
Acceptable Financing VA Loan, Conventional, Cash
Listing Terms VA Loan, Conventional, Cash
Read Less



