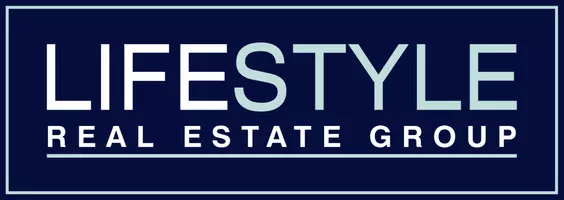Bought with Susan Denny
For more information regarding the value of a property, please contact us for a free consultation.
3415 S Sundown Dr Spokane Valley, WA 99206
Want to know what your home might be worth? Contact us for a FREE valuation!

Our team is ready to help you sell your home for the highest possible price ASAP
Key Details
Sold Price $510,000
Property Type Single Family Home
Sub Type Residential
Listing Status Sold
Purchase Type For Sale
Square Footage 2,804 sqft
Price per Sqft $181
MLS Listing ID 202411784
Sold Date 04/22/24
Style Other
Bedrooms 4
Year Built 1975
Lot Size 0.340 Acres
Lot Dimensions 0.34
Property Sub-Type Residential
Property Description
Welcome to your dream home in the highly sought-after Ponderosa neighborhood of Spokane! This large 2-story rancher boasts 4 bedrooms, 3 bathrooms, and a spacious 3-car garage. Updates include freshly painted kitchen cabinets, interior walls, LVP flooring and carpet. Upon entering, you'll be greeted by a bright and airy living room, perfect for relaxing or entertaining guests. Adjacent to the living room is a separate rec room, providing additional space. The main floor features both formal and informal dining areas. The kitchen is a chef's delight, complete with an eating bar and granite countertops. During chilly winter nights, cozy up in front of the masonry wood-burning fireplaces. Venture upstairs to discover the 4 spacious bedrooms and 2 bathrooms, including the luxurious primary suite. This retreat features a private bathroom with double sinks, a separate sitting room with a fireplace, and a private patio balcony, offering a peaceful oasis for relaxation. Step outside to the fenced private backyard.
Location
State WA
County Spokane
Rooms
Basement Partial, Workshop
Interior
Interior Features Utility Room, Natural Woodwork, Alum Wn Fr
Heating Gas Hot Air Furnace, Forced Air
Cooling Central Air
Fireplaces Type Masonry, Insert
Appliance Grill, Dishwasher, Refrigerator, Pantry, Kit Island, Hrd Surface Counters
Exterior
Parking Features Attached, Oversized
Garage Spaces 3.0
Amenities Available Patio
View Y/N true
View Territorial
Roof Type Metal
Building
Lot Description Views, Fenced Yard, Sprinkler - Automatic, Treed, Level, Irregular Lot
Story 2
Architectural Style Other
Structure Type Brick,Wood
New Construction false
Schools
School District Central Valley
Others
Acceptable Financing FHA, VA Loan, Conventional, Cash
Listing Terms FHA, VA Loan, Conventional, Cash
Read Less



