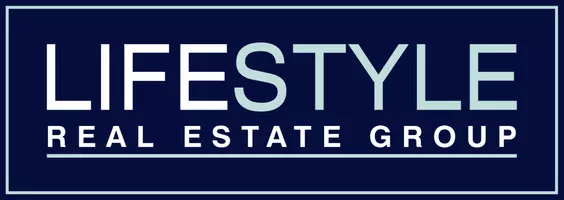Bought with Darcy McMurray
For more information regarding the value of a property, please contact us for a free consultation.
16021 N Heatherglen Ct Spokane, WA 99208
Want to know what your home might be worth? Contact us for a FREE valuation!

Our team is ready to help you sell your home for the highest possible price ASAP
Key Details
Sold Price $800,000
Property Type Single Family Home
Sub Type Residential
Listing Status Sold
Purchase Type For Sale
Square Footage 4,183 sqft
Price per Sqft $191
MLS Listing ID 202413494
Sold Date 05/15/24
Style Traditional
Bedrooms 5
Year Built 1994
Lot Size 0.420 Acres
Lot Dimensions 0.42
Property Sub-Type Residential
Property Description
Welcome to a delightful find in Blackhawk, nestled in the Mead School District. This 5-bedroom, 4-bathroom home combines comfort with a touch of elegance across its 4183 sq ft. The main floor greets you with a primary suite, where luxury meets relaxation in a spa-like shower and tub. The living room, with its vaulted ceilings and inviting gas fireplace, is perfect for cozy evenings. The kitchen, remodeled and sleek, makes everyday cooking a joy. Upstairs, the charm continues with three bedrooms and a bonus room. Style meets function in each updated bathroom. Outdoors, the backyard offers a peaceful retreat on a stamped concrete patio. Extra features include a roomy 3-car garage, storage shed, and recent updates like a new roof in 2017 and exterior paint in 2020. Close to parks and shopping, this home is an ideal blend of tranquility and convenience.
Location
State WA
County Spokane
Rooms
Basement Full, Finished, Rec/Family Area
Interior
Interior Features Utility Room, Wood Floor, Cathedral Ceiling(s), Multi Pn Wn
Heating Gas Hot Air Furnace, Forced Air
Cooling Central Air
Fireplaces Type Gas
Appliance Built-In Range/Oven, Gas Range, Double Oven, Dishwasher, Refrigerator, Disposal, Microwave, Kit Island, Washer, Dryer, Hrd Surface Counters
Exterior
Parking Features Attached, Garage Door Opener
Garage Spaces 3.0
Amenities Available Cable TV, Patio, Water Softener, Hot Water
View Y/N true
Roof Type Composition Shingle
Building
Lot Description Sprinkler - Automatic, Level, Cul-De-Sac
Architectural Style Traditional
Structure Type Hardboard Siding
New Construction false
Schools
Elementary Schools Farewell
Middle Schools Northwood
High Schools Mead
School District Mead
Others
Acceptable Financing FHA, VA Loan, Conventional, Cash
Listing Terms FHA, VA Loan, Conventional, Cash
Read Less



