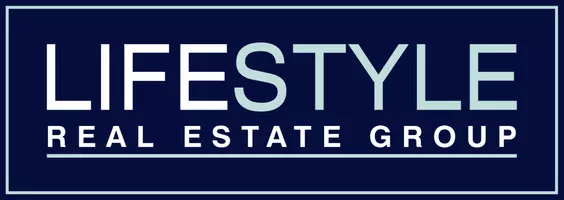Bought with Nate Juarez
For more information regarding the value of a property, please contact us for a free consultation.
18006 E Apollo Rd Greenacres, WA 99016
Want to know what your home might be worth? Contact us for a FREE valuation!

Our team is ready to help you sell your home for the highest possible price ASAP
Key Details
Sold Price $990,000
Property Type Single Family Home
Sub Type Residential
Listing Status Sold
Purchase Type For Sale
Square Footage 3,526 sqft
Price per Sqft $280
MLS Listing ID 202410332
Sold Date 06/03/24
Style Rancher,Contemporary
Bedrooms 4
Year Built 2023
Lot Size 0.360 Acres
Lot Dimensions 0.36
Property Sub-Type Residential
Property Description
Modern luxury living in this new construction rancher home, conveniently located in the Morningside development close to shopping, freeway access and walking or biking trails. 4 large bedrms, including 2 primary suites and 3.5 baths. The main primary suite features a fireplace, exquisite en-suite bathroom with double sinks, walk-in shower, soaking tub and huge walk-in closet. A chef's dream kitchen w/large island has tons of cabinet storage space, a 'butlers' pantry and stainless steel appliances. The open great room has a gas fireplace and slider leading to the covered back deck overlooking mountain views beyond. The upstairs bonus room would make a great theatre room, home office or workout space. The laundry/mud room has a deep utility sink, folding counter & more space for storage. The attached 5-car garage has a tandem-deep, 55 foot-long 3rd bay with 12' tall door and would be ideal for R.V. or large boat parking.
Location
State WA
County Spokane
Rooms
Basement Crawl Space, None
Interior
Interior Features Utility Room, Cathedral Ceiling(s), Vinyl, Multi Pn Wn
Heating Gas Hot Air Furnace, Forced Air, Prog. Therm., Solar
Cooling Central Air
Fireplaces Type Zero Clearance, Insert
Appliance Built-In Range/Oven, Grill, Gas Range, Double Oven, Dishwasher, Refrigerator, Disposal, Pantry, Kit Island, Hrd Surface Counters
Exterior
Parking Features Attached, Under Building, RV Parking, Garage Door Opener, Off Site, Oversized
Garage Spaces 4.0
Amenities Available Cable TV, Deck, High Speed Internet
View Y/N true
View Mountain(s), Territorial
Roof Type Composition Shingle
Building
Lot Description Views, Sprinkler - Partial, Open Lot, Cul-De-Sac, Oversized Lot
Story 2
Architectural Style Rancher, Contemporary
Structure Type Stone Veneer,Wood,Fiber Cement
New Construction true
Schools
Elementary Schools Sunrise
Middle Schools Evergreen
High Schools Central Valley
School District Central Valley
Others
Acceptable Financing VA Loan, Conventional, Cash
Listing Terms VA Loan, Conventional, Cash
Read Less



