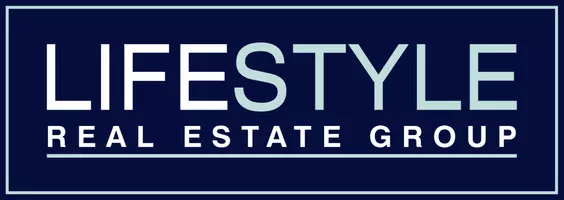Bought with Guy Coumont
For more information regarding the value of a property, please contact us for a free consultation.
8910 E Vista Park Dr Spokane, WA 99217
Want to know what your home might be worth? Contact us for a FREE valuation!

Our team is ready to help you sell your home for the highest possible price ASAP
Key Details
Sold Price $525,000
Property Type Single Family Home
Sub Type Residential
Listing Status Sold
Purchase Type For Sale
Square Footage 2,562 sqft
Price per Sqft $204
Subdivision Northwood
MLS Listing ID 202511135
Sold Date 03/06/25
Style Contemporary
Bedrooms 4
Year Built 2004
Annual Tax Amount $5,291
Lot Size 8,712 Sqft
Lot Dimensions 0.2
Property Sub-Type Residential
Property Description
MOST AFFORDABLY-PRICED HOME IN NORTHWOOD! Located in the highly regarded Northwood community, this contemporary 4-level home offers 4 bedrooms, 3 bathrooms, and a spacious 2,562 sq. ft. layout. Built in 2004, it's just minutes from schools, shopping, forested trails, Centennial Trail, and the Spokane River, all within the West Valley School District. The oversized 3-car garage includes a pass-through door leading to a backyard with an 8'x14' shed and a 12' x 26' awning—perfect for social events or parking recreational vehicles. The home features cathedral ceilings, an open concept kitchen that flows into the informal dining and family room, and into a beautifully landscaped yard. With a mix of hardwood floors and soft carpets, it offers 3 bedrooms upstairs, 1 bedroom on the main floor, and a lower-level office or workshop space along with a second family room. Priced competitively in Northwood, this home is likely to sell fast. Call today to schedule a showing!
Location
State WA
County Spokane
Rooms
Basement Full, Finished, Rec/Family Area
Interior
Interior Features Utility Room, Wood Floor, Cathedral Ceiling(s), Natural Woodwork, Skylight(s), Vinyl
Heating Gas Hot Air Furnace, Forced Air
Cooling Central Air
Fireplaces Type Gas
Appliance Free-Standing Range, Dishwasher, Refrigerator, Disposal, Microwave, Pantry, Washer, Dryer
Exterior
Parking Features Attached, Off Site, Oversized
Garage Spaces 3.0
Carport Spaces 2
Amenities Available Cable TV, Deck, Patio
View Y/N true
Roof Type Composition Shingle
Building
Lot Description Fenced Yard, Sprinkler - Automatic, Hillside, City Bus (w/in 6 blks), Plan Unit Dev
Story 4
Architectural Style Contemporary
Structure Type Stone,Vinyl Siding
New Construction false
Schools
Elementary Schools Pasadena Park
Middle Schools Centennial
High Schools West Valley
School District West Valley
Others
Acceptable Financing FHA, VA Loan, Conventional, Cash
Listing Terms FHA, VA Loan, Conventional, Cash
Read Less



