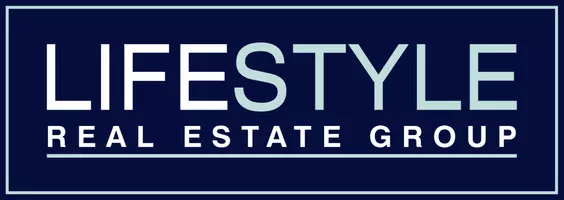Bought with Mary Marr
For more information regarding the value of a property, please contact us for a free consultation.
11009 E 11th Ln Spokane Valley, WA 99206
Want to know what your home might be worth? Contact us for a FREE valuation!

Our team is ready to help you sell your home for the highest possible price ASAP
Key Details
Sold Price $457,000
Property Type Single Family Home
Sub Type Residential
Listing Status Sold
Purchase Type For Sale
Square Footage 2,102 sqft
Price per Sqft $217
Subdivision Parc Centre
MLS Listing ID 202426430
Sold Date 03/25/25
Style Contemporary
Bedrooms 4
Year Built 1999
Lot Size 0.310 Acres
Lot Dimensions 0.31
Property Sub-Type Residential
Property Description
Welcome to this beautifully remodeled 4-bedroom, 2-bathroom split-level home that perfectly blends style and functionality. The open-concept layout is filled with natural light, creating a bright and inviting atmosphere throughout. The modern kitchen boasts a spacious island, stainless steel appliances, and plenty of room for meal prep and entertaining. Come outside onto the expansive deck, ideal for hosting gatherings or enjoying quiet mornings overlooking the backyard. Additional features include a 24'x30' storage building with 50amp power, perfect for all your organizational needs, and a two-car garage offering convenience and extra storage space. With its thoughtful design and prime location, this home is ready to welcome you. Schedule your showing today!
Location
State WA
County Spokane
Rooms
Basement Full, Finished, Laundry, Walk-Out Access
Interior
Interior Features Cathedral Ceiling(s), Window Bay Bow, Vinyl
Heating Gas Hot Air Furnace, Forced Air
Cooling Central Air
Appliance Free-Standing Range, Gas Range, Dishwasher, Refrigerator, Disposal, Microwave, Kit Island
Exterior
Parking Features Attached, RV Parking, Workshop in Garage, Garage Door Opener, Off Site, Oversized
Garage Spaces 2.0
View Y/N true
Roof Type Composition Shingle
Building
Lot Description Fencing, Level, Oversized Lot
Story 2
Architectural Style Contemporary
Structure Type Wood
New Construction false
Schools
Elementary Schools Opportunity
Middle Schools Bowdish
High Schools Central Valley
School District Central Valley
Others
Acceptable Financing FHA, VA Loan, Conventional, Cash
Listing Terms FHA, VA Loan, Conventional, Cash
Read Less



