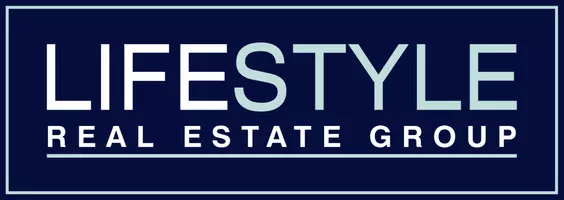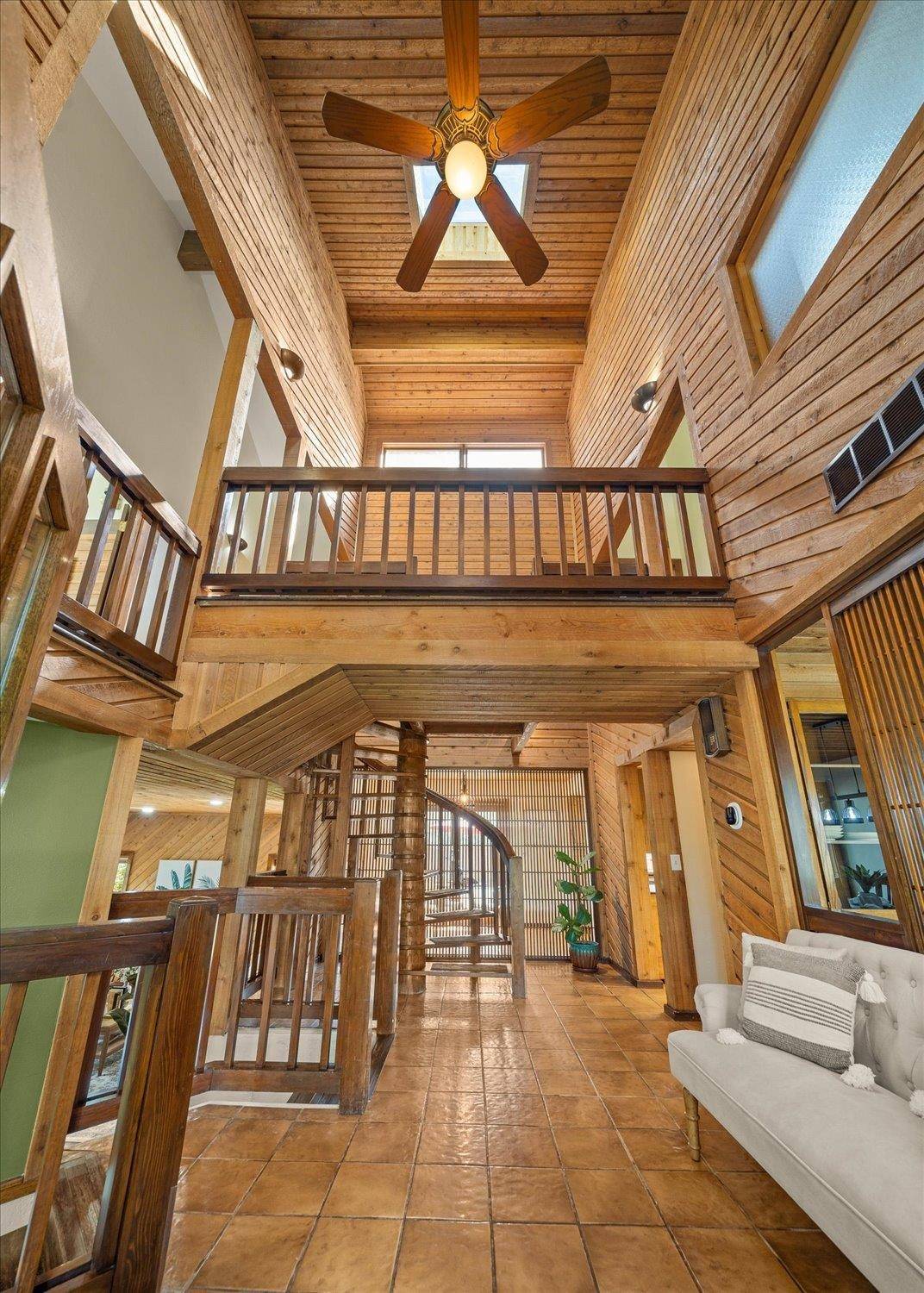Bought with Patrick Stevers
For more information regarding the value of a property, please contact us for a free consultation.
10712 E Ferret Dr Spokane Valley, WA 99206
Want to know what your home might be worth? Contact us for a FREE valuation!

Our team is ready to help you sell your home for the highest possible price ASAP
Key Details
Sold Price $770,000
Property Type Single Family Home
Sub Type Single Family Residence
Listing Status Sold
Purchase Type For Sale
Square Footage 4,669 sqft
Price per Sqft $164
MLS Listing ID 202514818
Sold Date 05/23/25
Style Contemporary
Bedrooms 5
Year Built 1980
Annual Tax Amount $7,194
Lot Size 1.000 Acres
Lot Dimensions 1
Property Sub-Type Single Family Residence
Property Description
Welcome to 10712 E Ferret Dr, a spacious 5-bed, 3-bath home on a private 1.01-acre lot in Spokane Valley. Take a step back in time! This home has been meticulously maintained and loved by its current owners. Features include vaulted ceilings, skylights, multiple living areas, and masonry + floating fireplaces. The open kitchen offers a built-in range, island, and ample storage, flowing into a dining area with serene park-like views. The oversized primary suite includes a bonus room, custom storage, and an open-concept jetted bath. Upstairs balconies overlook the in-ground pool and secluded backyard, and patio—ideal for entertaining. A partially unfinished basement provides extra space and flexibility. The oversized garage includes a workshop, lot has plenty of RV parking, and additional storage. Located in the Central Valley School District near Ponderosa Elementary, this home blends comfort, space, and privacy in a quiet neighborhood setting. Don't miss the opportunity to make this your forever home!
Location
State WA
County Spokane
Rooms
Basement Partial, Unfinished, Workshop
Interior
Interior Features Kitchen Island, Cathedral Ceiling(s), Natural Woodwork
Heating Natural Gas, Forced Air
Cooling Central Air
Appliance Range, Dishwasher, Refrigerator, Disposal, Microwave
Exterior
Parking Features Attached, Underground, RV Access/Parking, Workshop in Garage, Garage Door Opener, Off Site, Oversized
Garage Spaces 2.0
Amenities Available Inground Pool, Cable TV, Deck, Patio
View Y/N true
View Mountain(s)
Roof Type Composition
Building
Lot Description Fenced Yard, Sprinkler - Automatic, Level, Secluded, Rolling Slope, Corner Lot, Oversized Lot, Irregular Lot
Story 2
Architectural Style Contemporary
Structure Type Cedar
New Construction false
Schools
Elementary Schools Ponderosa
Middle Schools Horizon
High Schools University
School District Central Valley
Others
Acceptable Financing FHA, VA Loan, Conventional, Cash
Listing Terms FHA, VA Loan, Conventional, Cash
Read Less



