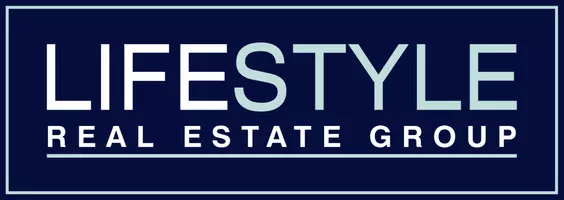Bought with Juma Ikaal
For more information regarding the value of a property, please contact us for a free consultation.
6704 W Iroquois Dr Spokane, WA 99208
Want to know what your home might be worth? Contact us for a FREE valuation!

Our team is ready to help you sell your home for the highest possible price ASAP
Key Details
Sold Price $765,000
Property Type Single Family Home
Sub Type Single Family Residence
Listing Status Sold
Purchase Type For Sale
Square Footage 4,690 sqft
Price per Sqft $163
MLS Listing ID 202513286
Sold Date 06/05/25
Style Ranch,Craftsman
Bedrooms 6
Year Built 2002
Annual Tax Amount $8,436
Lot Size 0.260 Acres
Lot Dimensions 0.26
Property Sub-Type Single Family Residence
Property Description
Beautiful Indian Trail home with great backyard views! This gorgeous 6 bedroom home offers plenty of elbow room and a desirable location. The thoughtful designed layout provides convenience and comfort with the main level boasting 4 bedrooms with several handicap accessible features. Great views from the living room and tall ceilings give the impression of wide open space. A double sided gas fireplace offers ambiance in both the living room and the generously sized kitchen, and central-vac makes cleanup a breeze! Downstairs you will find a versatile kitchenette ideal for entertaining, an in-law suit, or a separate living space all together! 2 bedrooms plus one non-egress space make ample room for all occasions. Whether you are hosting gatherings or seeking a multi-generational living option, this home offers flexibility and style. The sizable backyard and partially enclosed deck offer a great outdoor living space as well. Make an appointment to see this upscale gem today!
Location
State WA
County Spokane
Rooms
Basement Full, Finished, Daylight, Rec/Family Area, Walk-Out Access
Interior
Interior Features Pantry, Kitchen Island, Windows Vinyl, Central Vacuum, In-Law Floorplan
Heating Natural Gas, Forced Air, Hot Water
Cooling Central Air
Fireplaces Type Gas
Appliance Tankless Water Heater, Gas Range, Double Oven, Dishwasher, Refrigerator, Disposal, Microwave
Exterior
Parking Features Attached
Garage Spaces 3.0
Amenities Available Cable TV, Deck, Patio, Hot Water, High Speed Internet
View Y/N true
View Mountain(s)
Roof Type Composition
Building
Lot Description Views, Fenced Yard, Sprinkler - Automatic, Oversized Lot
Architectural Style Ranch, Craftsman
Structure Type Fiber Cement
New Construction false
Schools
Elementary Schools Woodbridge
Middle Schools Salk
High Schools Shadle Park
School District Spokane Dist 81
Others
Acceptable Financing VA Loan, Conventional, Cash
Listing Terms VA Loan, Conventional, Cash
Read Less



