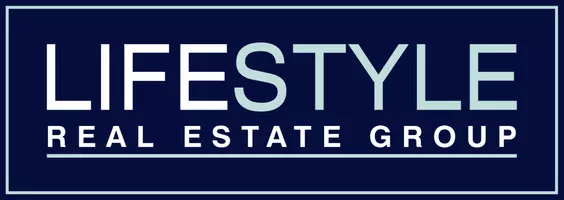Bought with Kevin Jones
For more information regarding the value of a property, please contact us for a free consultation.
1734 Lacey St Spokane, WA 99207
Want to know what your home might be worth? Contact us for a FREE valuation!

Our team is ready to help you sell your home for the highest possible price ASAP
Key Details
Sold Price $355,000
Property Type Single Family Home
Sub Type Single Family Residence
Listing Status Sold
Purchase Type For Sale
Square Footage 1,592 sqft
Price per Sqft $222
Subdivision Mission Park
MLS Listing ID 202516588
Sold Date 06/12/25
Style Ranch
Bedrooms 3
Year Built 1947
Annual Tax Amount $2,646
Lot Size 6,969 Sqft
Lot Dimensions 0.16
Property Sub-Type Single Family Residence
Property Description
Excellent curb appeal and charm in this 3 bedroom, 2 bath home completely updated. New plumbing, roof, electrical, windows.....it's got it all......excellent design & modern touches. The main floor has two bedrooms and a bath. The lower level has a cozy woodburning fireplace, egress window and another area for a family room or bedroom and a full bath(the owners used it as the primary suite). A spacious laundry and storage rounds out the lower level. It sits on a large lot with a detached garage and a huge paved area great for social gatherings. The backyard is fenced and low maintenance. Home is virtually staged!
Location
State WA
County Spokane
Rooms
Basement Full, Finished, Rec/Family Area, Laundry
Interior
Interior Features Windows Vinyl
Heating Natural Gas, Forced Air
Fireplaces Type Woodburning Fireplce
Appliance Free-Standing Range, Dishwasher, Refrigerator, Disposal, Microwave, Washer, Dryer
Exterior
Parking Features Detached, RV Access/Parking, Workshop in Garage, Garage Door Opener
Garage Spaces 1.0
Amenities Available Patio
View Y/N true
Roof Type Composition
Building
Lot Description Fenced Yard, Level
Architectural Style Ranch
Structure Type Steel Frame
New Construction false
Schools
Elementary Schools Stevens
Middle Schools Yasuhaha
High Schools North Central
School District Spokane Dist 81
Others
Acceptable Financing FHA, VA Loan, Conventional, Cash
Listing Terms FHA, VA Loan, Conventional, Cash
Read Less



