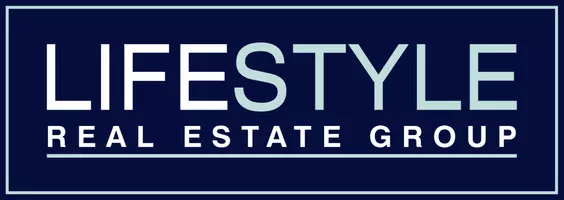Bought with Travis Litras
For more information regarding the value of a property, please contact us for a free consultation.
519 W Sierra WAY Spokane, WA 99208
Want to know what your home might be worth? Contact us for a FREE valuation!

Our team is ready to help you sell your home for the highest possible price ASAP
Key Details
Sold Price $477,700
Property Type Single Family Home
Sub Type Single Family Residence
Listing Status Sold
Purchase Type For Sale
Square Footage 3,446 sqft
Price per Sqft $138
MLS Listing ID 202517795
Sold Date 07/03/25
Style Ranch
Bedrooms 4
Year Built 1964
Annual Tax Amount $4,392
Lot Size 0.330 Acres
Lot Dimensions 0.33
Property Sub-Type Single Family Residence
Property Description
Where classic charm meets modern upgrades on a generous 1/3 acre lot. This 4-bed, 2.5-bath rancher features a newer A/C (2021) and brand new roof (2023). Enjoy hardwood floors, three cozy fireplaces, a large main floor primary suite, and main level laundry for easy living. The bright kitchen flows into a spacious dining area and living room with large picture windows. Downstairs offers a sprawling family room with walk-out access—perfect for guests, hobbies, or movie nights. The fully fenced backyard is an outdoor lover's dream with a large garden area, covered patio, and plenty of space to relax or entertain. Two-car attached garage, close to shopping, restaurants, and recreation. This is the perfect blend of location, layout, and lifestyle.
Location
State WA
County Spokane
Rooms
Basement Full, Partially Finished, Rec/Family Area, Walk-Out Access, Workshop
Interior
Heating Natural Gas, Forced Air
Cooling Central Air
Fireplaces Type Masonry, Insert
Appliance Range, Indoor Grill, Dishwasher, Refrigerator, Microwave, Washer, Dryer
Exterior
Parking Features Attached
Garage Spaces 2.0
Amenities Available High Speed Internet
View Y/N true
Roof Type Composition
Building
Lot Description Fenced Yard, Sprinkler - Automatic, Many Trees, Hillside
Architectural Style Ranch
Structure Type Brick
New Construction false
Schools
Elementary Schools Evergreen
Middle Schools Highland
High Schools Mead
School District Mead
Others
Acceptable Financing FHA, VA Loan, Conventional, Cash
Listing Terms FHA, VA Loan, Conventional, Cash
Read Less



